
Planning
The use of CG Imagery has a major role to play throughout the planning process.
Photon Studios have a vast experience in this area and have produced images at all stages of planning up to Public Inquiry level.
Verified Views / AVR
Verified Views / AVR’s (Accurate Visual Representation) are widely known as the industry standard for presenting the most accurate images for future developments within existing context.
The Verified View / AVR methodology used by Photon Studios is compliant with the guidelines set out by the London Mayor in the London View Management Framework SPG March 2012.
A more thorough description of Photon Studios methodology is provided in the link.

Non-Verified Views
Depending on the stage of the planning process and/or the type of development there are various ways of presenting non-verified images for planning. Some examples of the types of images produced by Photon Studios are:-
Pre-application massing images
Pre-application CGI
Photomontages (non-verified)
360 VR (useful for planning or Public Consultation exhibitions)
A combination of verified and non-verified images can be provided at any stage of the planning process.
Massing
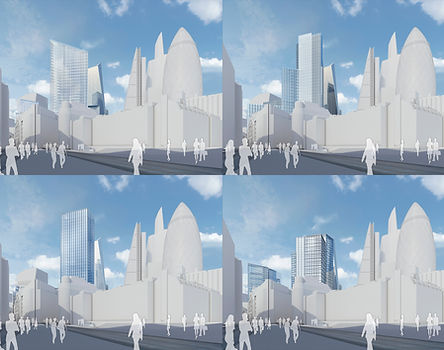
Photomontages (non-verified)

CGI

360 VR


Verified Views / AVR's
In the production of Verified Views / AVR photomontages every stage is fully documented to enable independent verification of the process. We work with leading digital Surveyors and Photographers who also specialise in the verified process. They follow stringent methodologies for providing us with the most accurate information for the purpose of verified view production. This information together with our own methodology and expertise in photo-realistic CGI means we can provide our clients with the highest level of Accurate Visual Representation.
Methodology
Discussions with client, architect, planners, townscape consultants, etc on type, number and location of views
Site Recce with necessary consultants to locate and plot views.
Report on site recce with confirmation of view positions.
Photography & Surveying Consultants return to carry out their work.
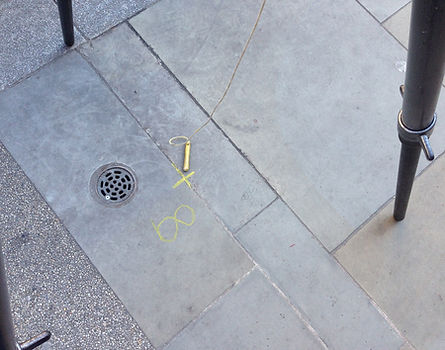
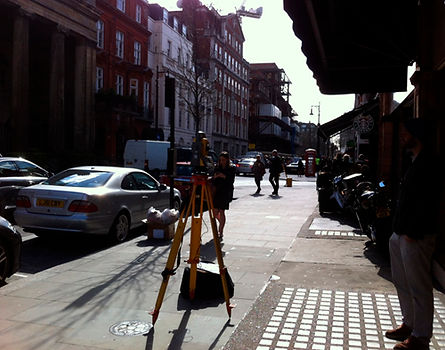
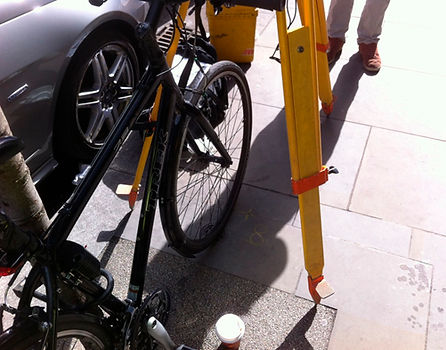
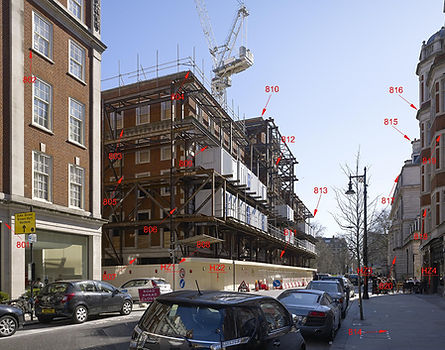
Photography and Survey data checked for accuracy before being processed for use in camera-matching.
Photography camera-matched to the survey data with three levels of checking by the planning team to ensure accuracy.
Accurate 3d model created by Photon Studios or provided by the architect/client. Model checked and located against the architect’s drawings, OS CAD data and other topographic survey information.
The 3d model (in massing form) rendered and placed into the photography as a ‘wireline’ or ‘massing’ to form a AVR-0 or AVR-1. Issued to the client and townscape assessor for review of the scheme.
3d model applied with materials and detail to match the architect’s information and the lighting conditions to match the date and time of the photography.
Production of the high resolution ‘render’ to match the photography.
Render is placed into the photography and ‘masked’ between foreground/background to form the basis of the photomontage.
In conjunction with the architect/designer, lighting and materials are further enhanced to match as accurately as possible the material information supplied and the lighting conditions in the photography to form the completed AVR-3.
The final digital images along with the existing baseline photography, any cumulative images and the full methodology report are provided to the client and the townscape assessor to make their opinions of the development and TVIA report.
An example of a full methodology report can be provided by Photon Studios on request.
Verified View / AVR Types
The London View Management Framework guidelines suggest 4 types of AVR's
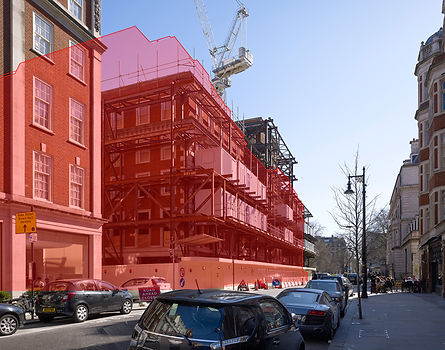
AVR Level 0
Location and size of proposal

AVR Level 2
As Level1 + description of architectural form
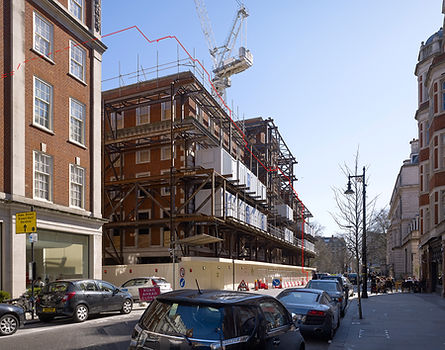
AVR Level 1
Location, size and degree of visibility of proposal
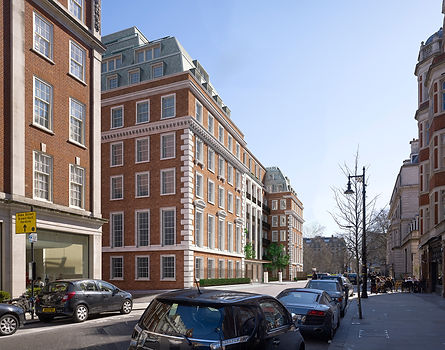
AVR Level 3
As level 2 + use of materials



